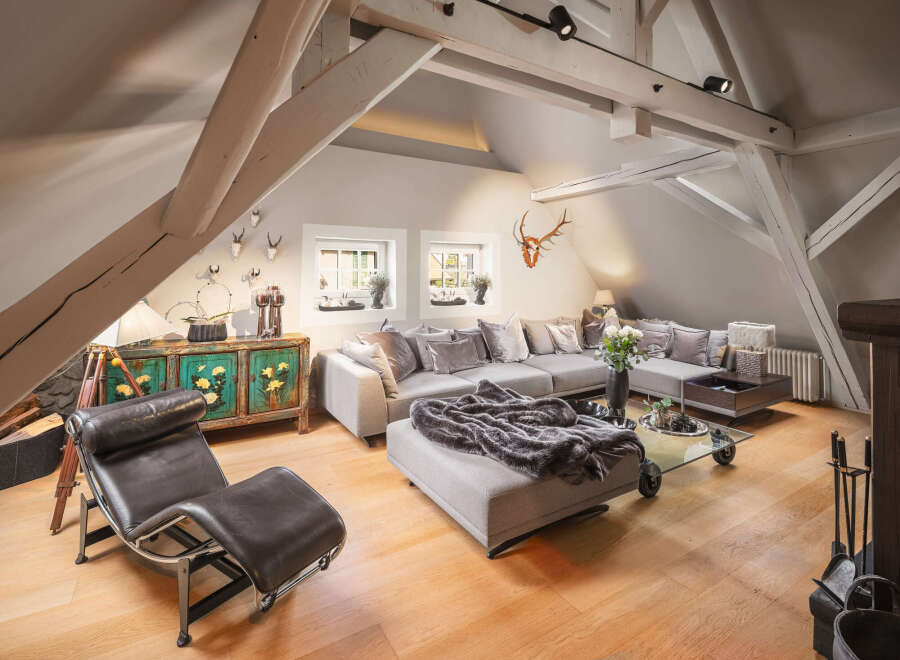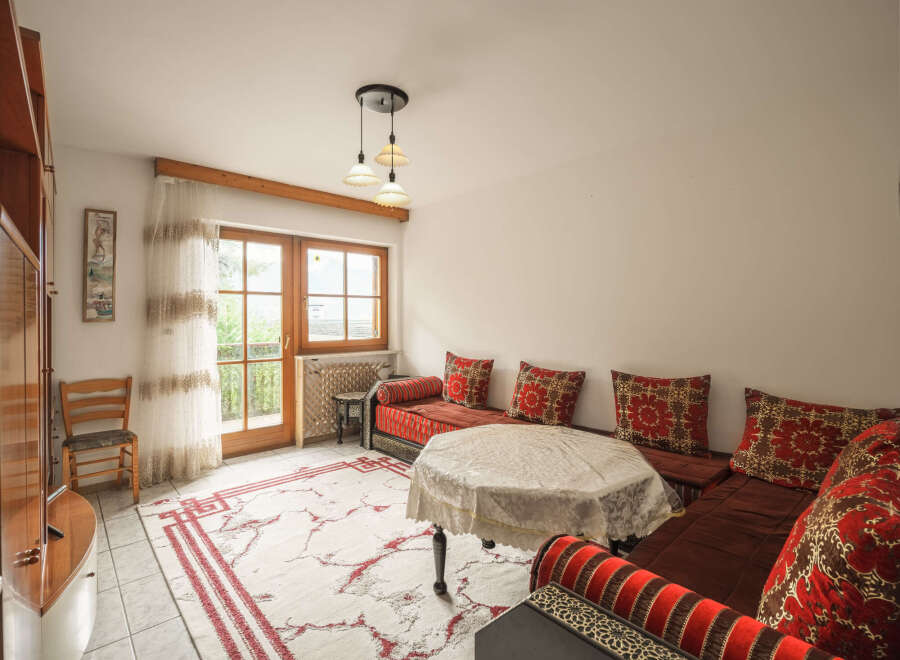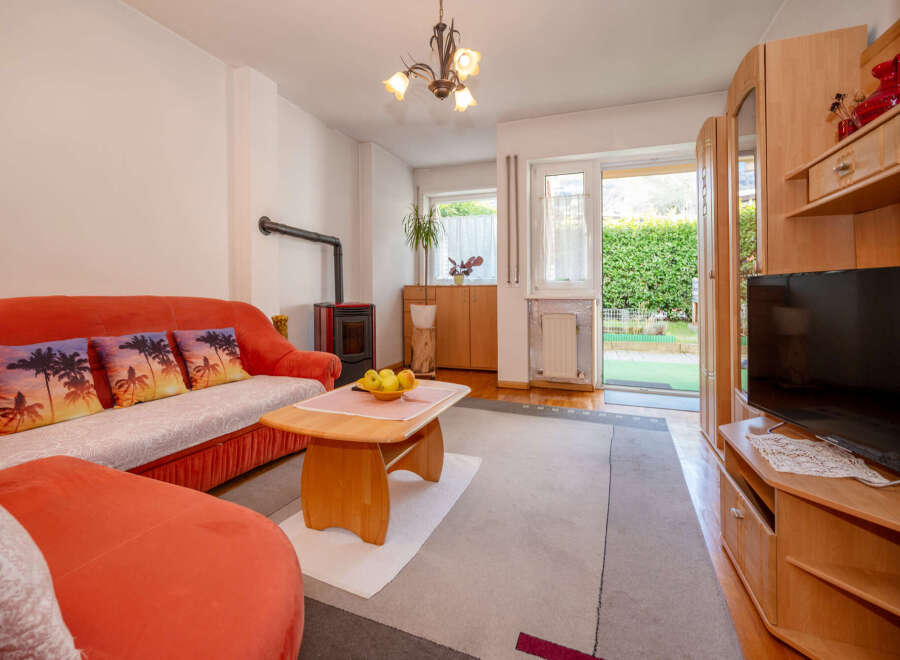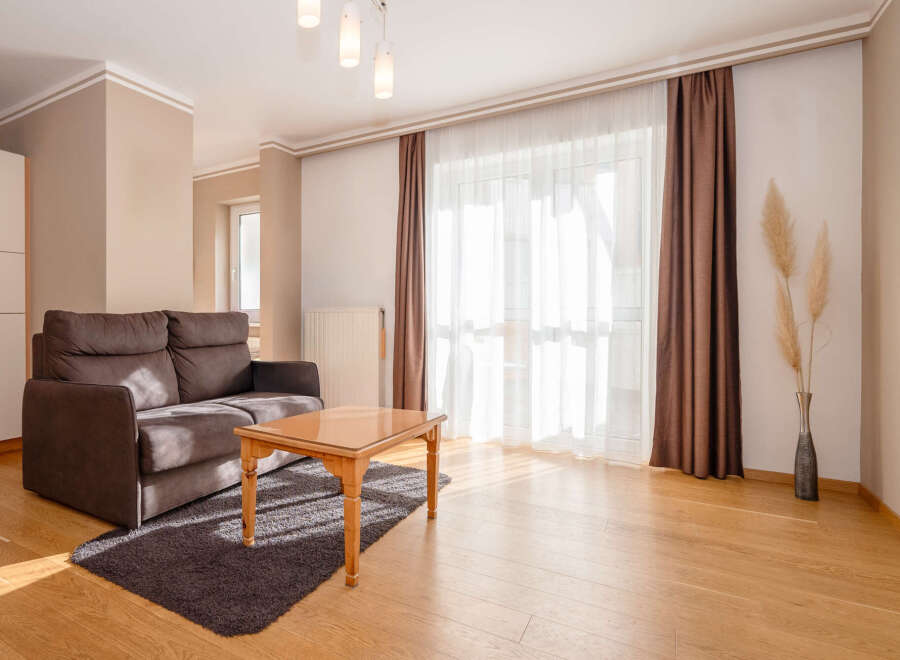In the heart of the historic center of Ficulle (TR), along the historic Corso and a few steps from Piazza della Repubblica, among cafes and shops that enliven the Umbrian village, the charming townhouse “La Rinascita” is a rare example of Italian history restored to its former glory. With a total area of approximately 200 square meters, the property is composed as follows: - On the ground floor, we are greeted by two elegant entrances with double doors: the first opens onto the main staircase leading to the refined rooms on the upper floor; the second, embellished with a wrought iron arched lunette, introduces us to the most authentic soul of the property: an ancient “Grotta” with brick and stone arches, finely restored. This evocative space, with large decorative tiles and traditional terracotta flooring, is lit by period chandeliers and wall lights that cast a warm glow on the centuries-old walls. Ideal for welcoming guests and moments of conviviality, the Grotto also offers access to a characteristic underground cellar via the original stone steps, once used to transport barrels between floors. - The first floor, accessible via a marble staircase, consists of a living room featuring original exposed wooden beams and travertine floors, enriched with select furnishings. Adjacent to this is the informal dining area, dominated by an impressive wood-burning fireplace with a travertine frame and hearth, creating a warm and welcoming atmosphere. The carefully designed kitchen features custom-made cabinets, a new stove and oven, and an under-sink water filtration system, combining tradition and modern comfort. - A second marble staircase, decorated with original Deruta ceramic medallion inserts, leads to the upper floor where there are two bedrooms and a full bathroom. the first bedroom is elegantly furnished, with two wardrobes hidden behind hand-painted doors and an original arched ceiling embellished with a delicate floral fresco by a local artist. The second bedroom on this floor is currently used as a laundry and utility room, complete with a washing machine and dryer and approximately 4.5 linear meters of full-height wardrobes, offering great flexibility of use. - Continuing upstairs, you reach the private master suite with en suite bathroom and adjoining sitting room/study. The latter opens onto a charming terrace overlooking the ancient rooftops and the Corso below. With access to the attic and an instant water heater discreetly located nearby, this elevated retreat is the ideal place for a morning espresso or an aperitif at sunset: a true expression of la dolce vita. This refined residence masterfully combines historic architectural details and contemporary comforts, creating an elegant oasis in the heart of the historic center. All furniture is included.All utilities are present and fully functional: electricity, water system connected to the public water supply, and natural gas heating. The entire house has full Internet/WiFi coverage, ensuring a stable connection in every room. A dehumidifier located in the charming Grotta ensures that ideal conditions are maintained for the historic walls and architectural details, preserving the original beauty of the property.The apartment underwent careful and significant renovation work between 2021 and 2023, aimed at enhancing its historical authenticity while integrating it with contemporary comforts and amenities. On the ground floor, in the charming Grotta, the ancient stone surfaces were brought back to light, restoring the original walls to their former glory. The entrance has been embellished with new large-format flooring, while the existing terracotta tiles have been expertly restored where necessary. New entrance doors, windows, and custom-made wrought iron elements (such as gates, handrails, railings, and planters) have been installed, blending harmoniously with the historical context. The interiors have been renovated with complete repainting and an important lighting project that includes period chandeliers and wall lights with handmade lampshades, capable of enhancing the warm and textured atmosphere of the spaces. The kitchen has been enhanced with a travertine countertop and sink, new appliances (oven and stove), and a water filtration system, while the dining area features a fireplace enhanced with a new hearth and travertine surround with a cast iron back panel. Custom-made furnishings have also been created, including a sideboard, cabinets, and other storage units. The bedrooms are distinguished by handcrafted decorative details, such as hand-painted doors and wardrobes and decorated ceilings, while the bathrooms have been updated with new sinks, taps, and finishes. A dehumidifier has also been installed in the Grotta and some systems have been replaced/upgraded. Overall, the property is in excellent condition, the result of targeted interventions that have combined conservative restoration, artisan quality, and modern functionality.The “La Rinascita” apartment lends itself to multiple uses. Thanks to its location in the heart of the Umbrian village of Ficulle, it is perfect both as a permanent residence and as a second home for holidays and moments of relaxation immersed in the atmosphere of the historic center. The property also represents an interesting investment opportunity, easily enhanced in the tourist rental market thanks to the quality of the spaces, the refined finishes, and its strategic location.Located in Umbria on the border with Tuscany, in the heart of the historic center of the village of Ficulle. The village, a characteristic medieval hamlet, is easily accessible in 10 minutes by car from the main motorway and railway networks of Fabro, with its stations halfway between Rome and Florence. Within a few kilometers, you will find all the most characteristic historic centers of central Italy, such as Cetona, San Casciano, Città della Pieve, Perugia, Assisi, Arezzo, and Siena. It is very close to the picturesque town of Orvieto, famous throughout the world for its monuments and fine wine.For each property acquired, the Great Estate group will carry out a technical due diligence check through the seller's technician, which allows us to obtain detailed information on the urban planning and cadastral status of each property. This due diligence check may be requested by the customer when they are genuinely interested in the property.Sold by an individual.





