Saint James, Manche
Saint James, Manche, France, 50240
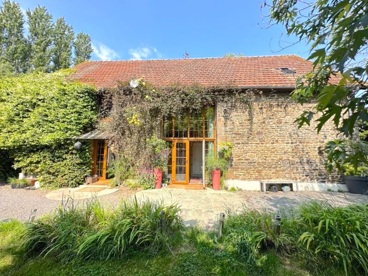

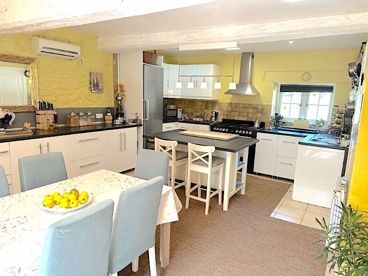
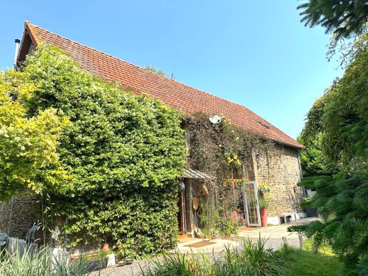

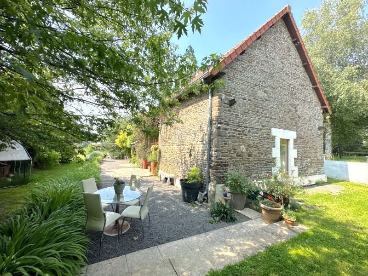

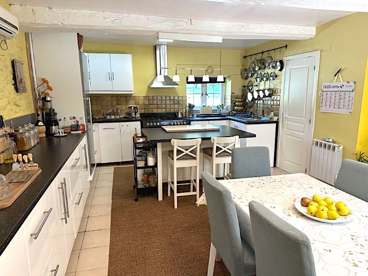

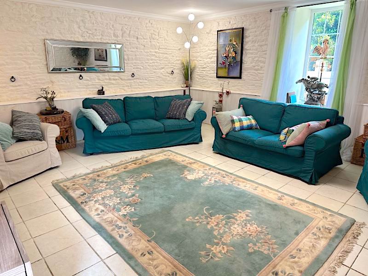
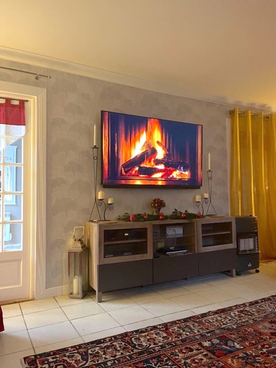
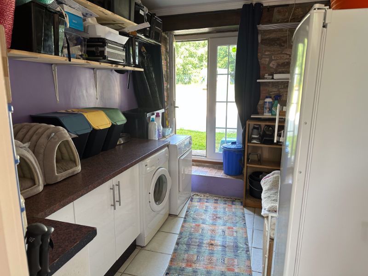
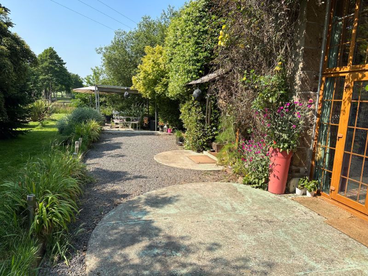
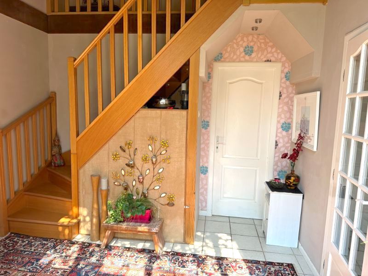
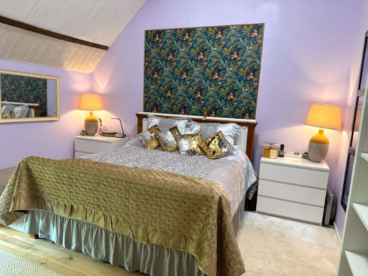
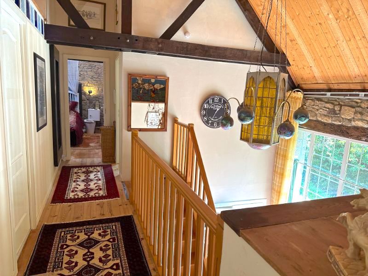
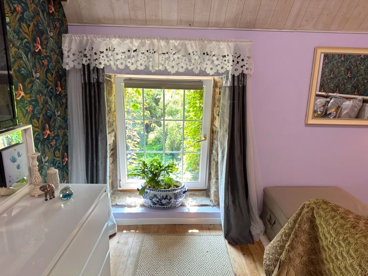
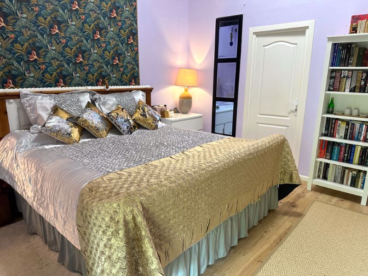
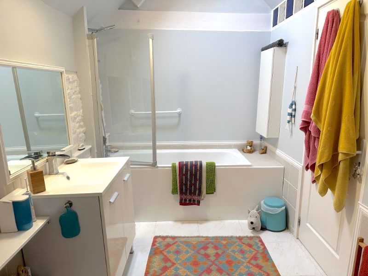
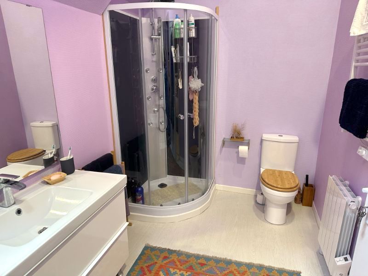
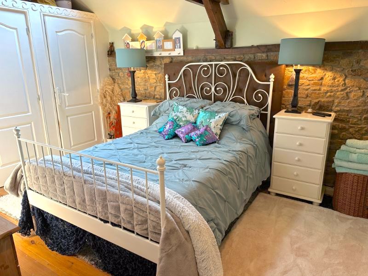
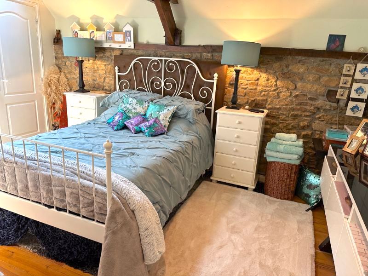
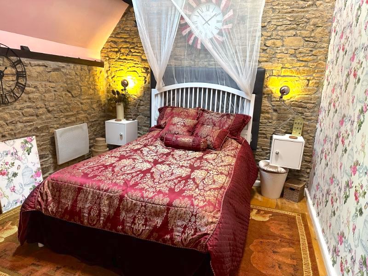

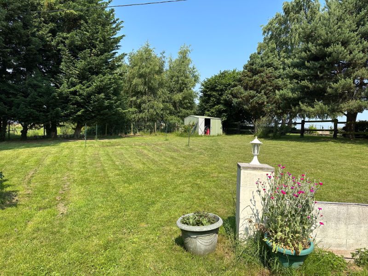
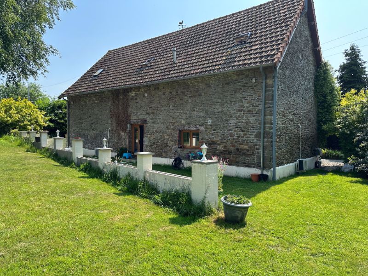
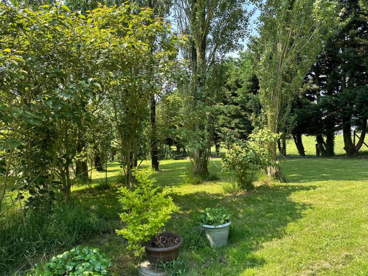
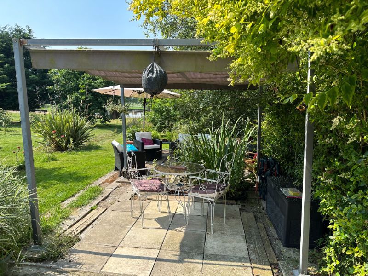

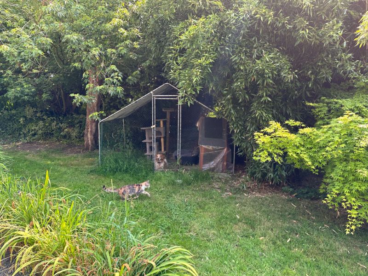
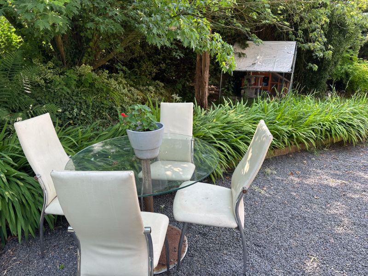
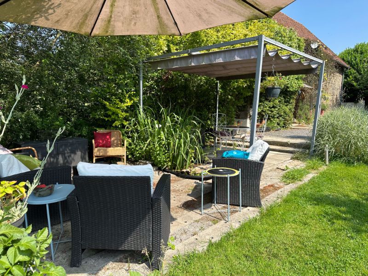
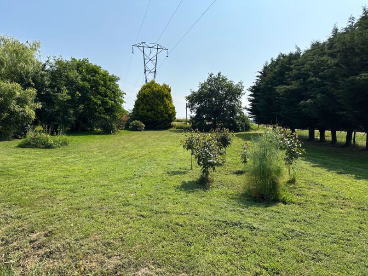
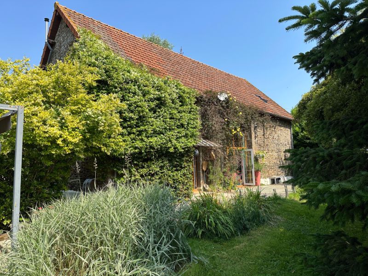
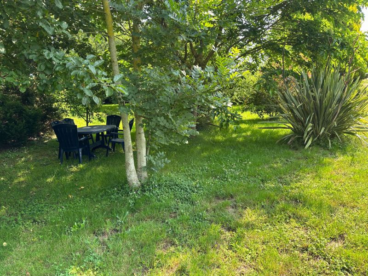

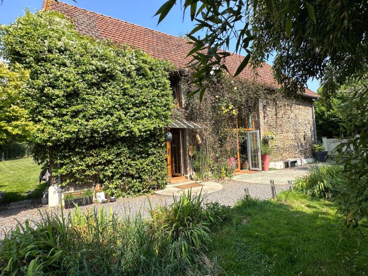

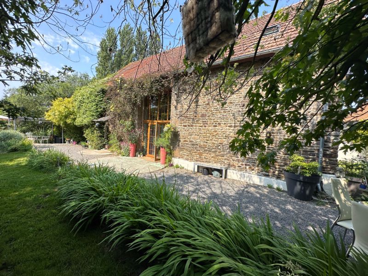
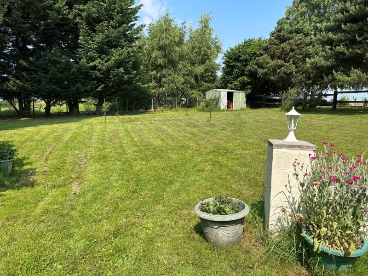
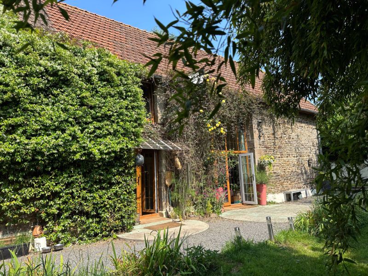
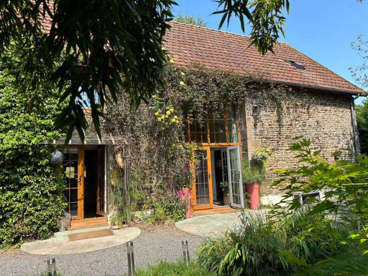
3
2
Description
Property on Map
Currency Exchange
Saint James, Manche, France, 50240
Interested in this property? Don't lose out to currency fluctuations changing the price you pay...
Many overseas buyers in France do not realise they can lose thousands of pounds through adverse currency exchange rate movements.
The property buying process in France takes time; it could be up to six months between seeing the property of your dreams and actually taking ownership. So how much would this €240,600 property cost you?
| Property Price € | Minimum cost in the last six months | Maximum cost in the last six months | Fluctuating exchange rates over the last six months could have increased the cost of this property by |
|---|---|---|---|
| €240,600 | £204,676 | £210,896 | £6,220 |
| Property Price € | €240,600 |
| Minimum cost in the last six months | £204,676 |
| Maximum cost in the last six months | £210,896 |
| Fluctuating exchange rates over the last six months could have increased the cost of this property by | £6,220 |
Saint James, Manche, France, 50240
Interested in this property? Don't lose out to currency fluctuations changing the price you pay...
Many overseas buyers in France do not realise they can lose thousands of pounds through adverse currency exchange rate movements.
The property buying process in France takes time; it could be up to six months between seeing the property of your dreams and actually taking ownership. So how much would this €240,600 property cost you?
| Property Price € | Minimum cost in the last six months | Maximum cost in the last six months | Fluctuating exchange rates over the last six months could have increased the cost of this property by |
|---|---|---|---|
| €240,600 | £204,676 | £210,896 | £6,220 |
| Property Price € | €240,600 |
| Minimum cost in the last six months | £204,676 |
| Maximum cost in the last six months | £210,896 |
| Fluctuating exchange rates over the last six months could have increased the cost of this property by | £6,220 |
The exchange rate on the day you make an offer on your property in France will not be the same as the rate you pay when you complete on your purchase, as currency markets move constantly. Any large rate movements may take it beyond your price range as the chart above illustrates the fluctuation and how much extra your property could have cost you.
The best way to avoid this significant risk is to plan your budget and currency strategy with an experienced currency specialist. They have been known to save you up to 4% compared to many high street banks, £4,000 for every £100,000, which soon adds up. They will also keep you up to date on market movements, help you set a rate in advance with a product called a Forward Contract - so you know exactly what you will pay for your property in sterling.
This is why we recommend Smart Currency Exchange Ltd. If exchange rate movements continue to be as unpredictable and as significant as they have been in the past then by not using Smart Currency Exchange Ltd your property could cost you £6,220 more.
Search popular regions
Useful links
Hi {{firstName}},
Enquire about this property
Make an Enquiry on this property
No Yes
No Yes

Our partner agent will be in touch with you shortly.
Enquire about this property
Title is a mandatory field.
First name is a mandatory field.
Last name is a mandatory field.
Email is a mandatory field.
Phone number is a mandatory field.
This is a mandatory field.
This is a mandatory field.
This is a mandatory field.
Please select 'Yes' or 'No'.
Please select a valid date.
Please select 'Yes' or 'No'.
You must first agree to the terms.

Our partner agent will be in touch with you shortly.
Search by popular locations
Useful links
Filters
Our partner agent will be in touch with you shortly.
Over the last 20 years, we have built a team of trusted experts who have helped thousands of our customers... and the virtual event is your chance to meet them!
We cover all of the help you need, from the buying process, to taxes, visas, residency, rental income, financial matters and everything in between.
Don’t miss out! Let us know which experts you’d like to connect with.
Our partner agent will be in touch with you shortly.
Plan to view this property
Download your free guide to a successful viewing trip now.


