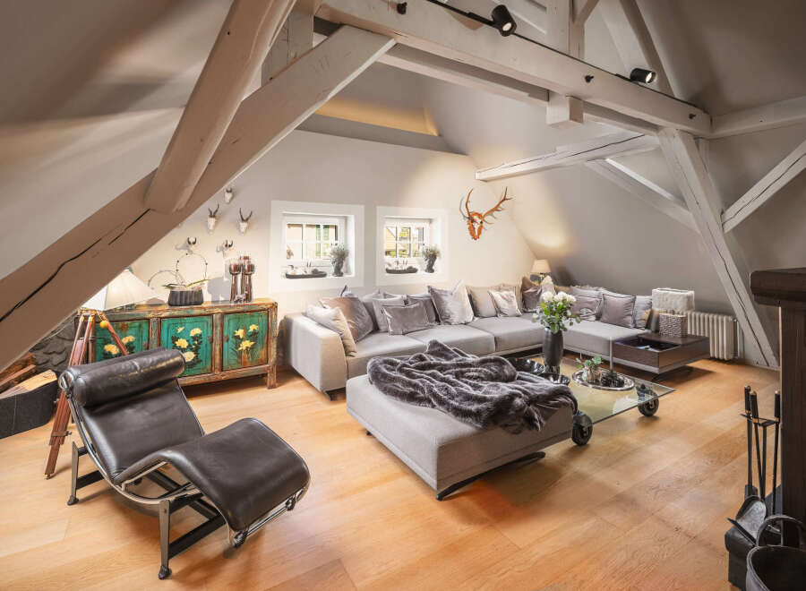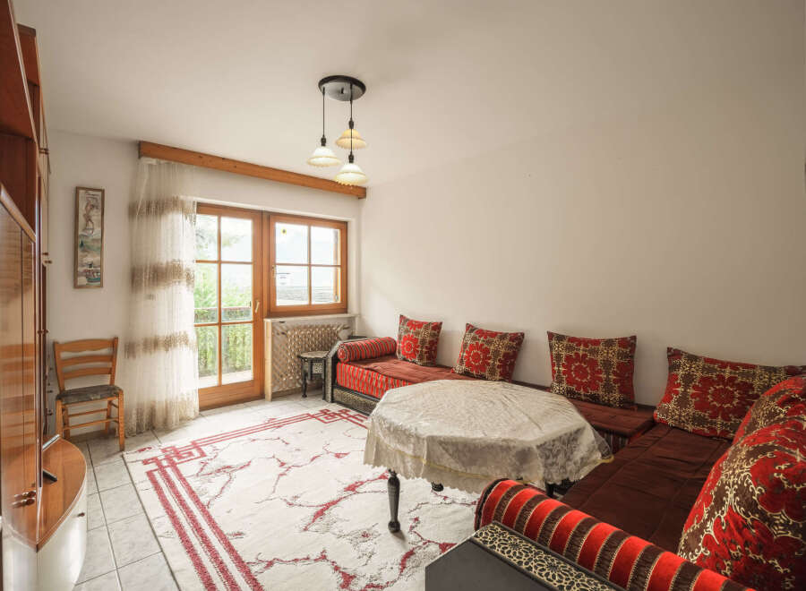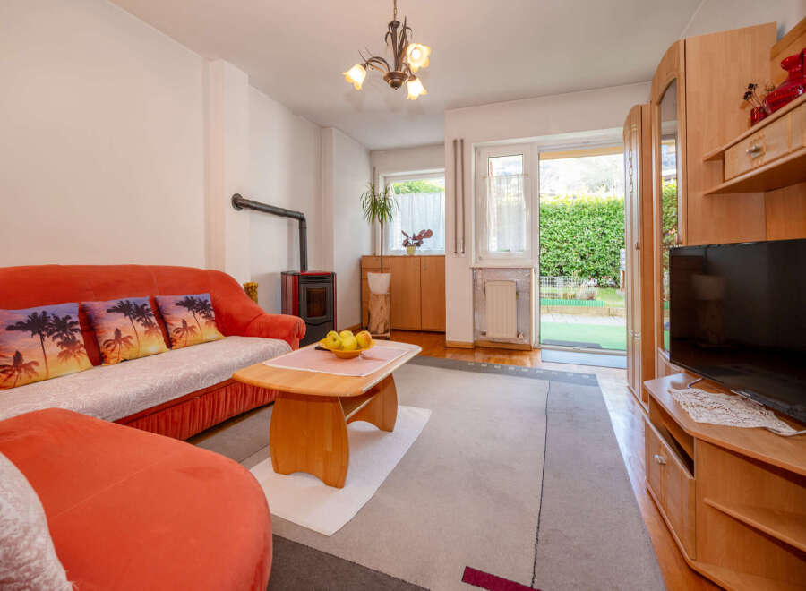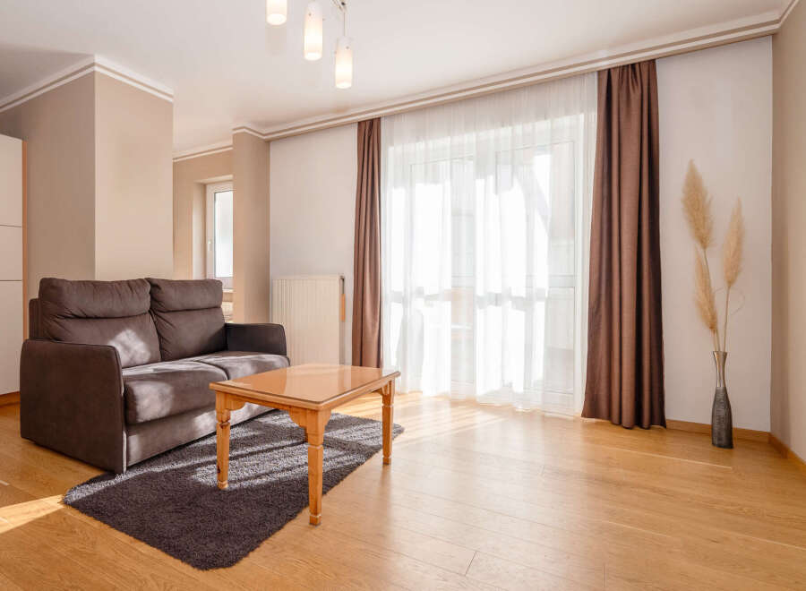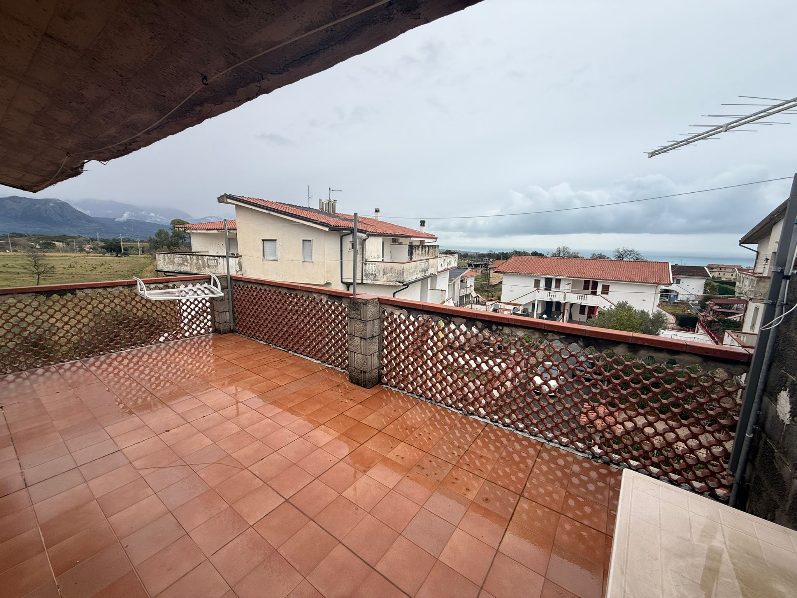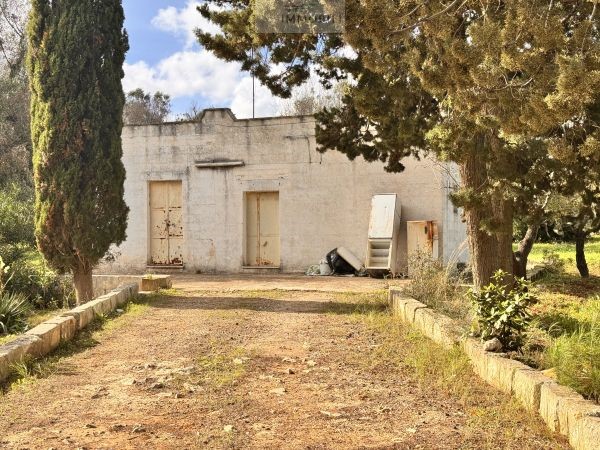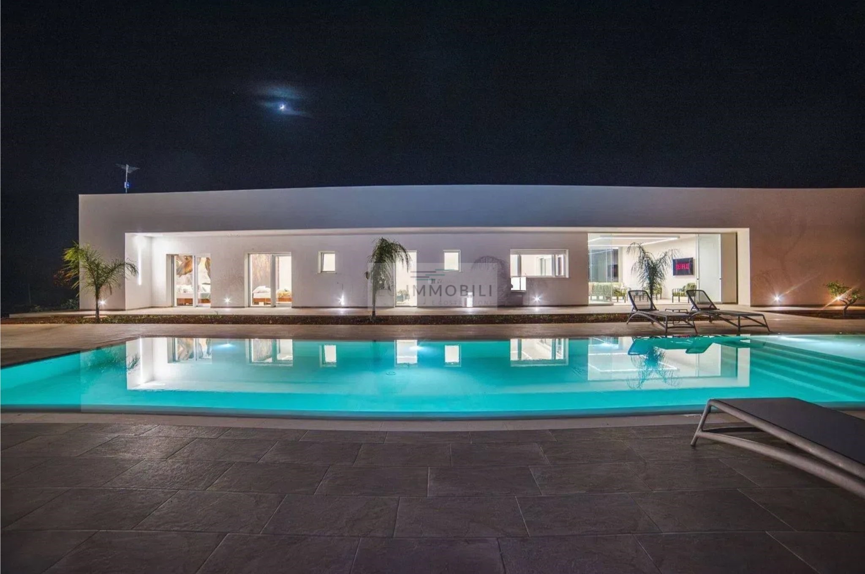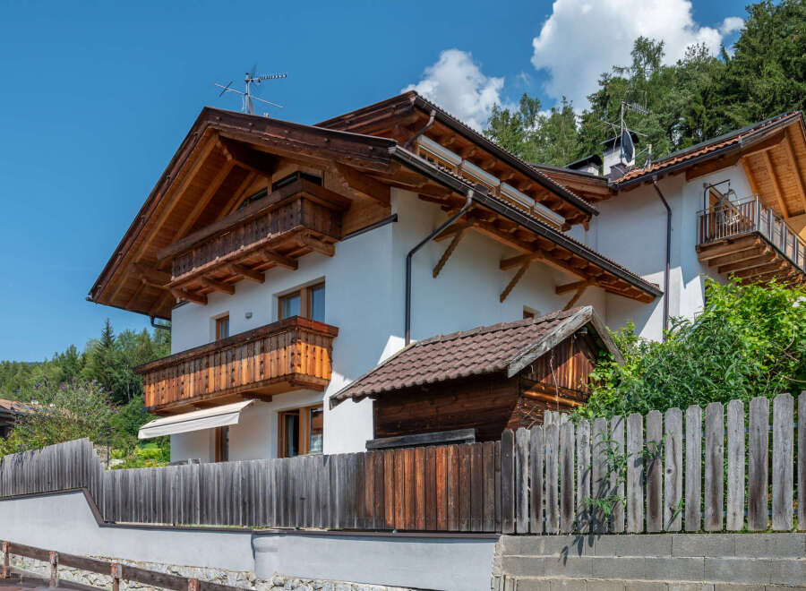Peace, privacy and a sense of continuity with the Umbrian landscape define this historic property, located in the countryside of lower Umbria and fully renovated. You are set in a secluded environment, surrounded by mature nature and far from any disturbance, yet with quick connections to the A1 motorway and the main art cities of Umbria and Lazio, including Amelia, Orte, Orvieto and Rome. The farmhouse, built around 1930 and restored in the 1990s, stands harmoniously within a lush, meticulously maintained park of approximately 1.3 hectares, thoughtfully arranged into functional areas with tall trees such as pines, cypresses, lindens, magnolia, 56 olive trees and about 160 walnut trees. The rich surrounding vegetation protects and isolates the residence, while an English lawn frames the distinctive mosaic-clad swimming pool, featuring an internal hydromassage tub, set in a sunny and panoramic position, ideal for moments of relaxation and conviviality. The farmhouse is arranged over three floors with a total gross surface area of approximately 360 sqm, with the possibility of a 100 sqm extension. Each level enjoys its own privacy thanks to the layout and the thickness of the walls. Porticoes and the loggia create a seamless flow between indoor and outdoor spaces. Although rural in architecture, the farmhouse is equipped with every modern comfort and is excellently maintained. The main entrance is located on the ground floor, where spaces welcome with balance and functionality. The principal living room with fireplace offers an intimate and authentic atmosphere, with direct access to the portico and garden. The spacious and well-organized kitchen connects to the dining room with fireplace and exposed beams, designed for efficient daily use, with systems consistent with the period of renovation. On the same level there is a second entrance with guest bathroom, a staff bedroom with built-in wardrobe and service bathroom, as well as additional service rooms, wardrobe, laundry and technical areas. An internal staircase leads to the first floor, dedicated to a second living room with fireplace, ideal as a more private or representative space. Here is the master bedroom with en suite bathroom, also accessible via an external staircase leading to a loggia overlooking the landscape, perfect for outdoor relaxation. The second floor hosts one bedroom with en suite bathroom, two additional bedrooms and a bathroom, with well-distributed and bright interiors thanks to the south-east and south-west exposure. Adjacent to the main residence is a former pigsty now used as a storage building with a small cellar below, and a short distance away a photovoltaic system with three covered parking spaces. All systems are installed and fully operational, including independent heating, connections to the main utilities, two wells with submersible pumps for irrigation, and green features such as a 25 kW photovoltaic system and two solar panels for domestic hot water mounted on the roof. Energy class D reflects a balance between historic character and contemporary management. This residence is ideal for private living immersed in nature, as well as for a charming hospitality venture, thanks to its strategic location, well-designed layout and historic identity. A place where time flows at a more human pace and each day can be lived with awareness.Peace of mind and technical care guide the array of services and utilities, designed to support you every day with continuity and reliability. The systems are fully operational and well maintained. Thermal comfort is ensured by an independent gas-powered heating system, featuring traditional distribution and separate regulation for the different rooms. The air conditioning system provides temperature control during the warmer months, while integrated dehumidifiers enhance indoor air quality and help preserve the structure. The water supply combines connection to the public aqueduct with a private well dedicated to irrigation and technical uses, a solution that enhances autonomy and resource management. The drainage system is organized through a dispersal Imhoff tank, compliant with the standards of its time and fully functional. The electrical system, installed during the same period as the other main systems, guarantees stability and also supports the presence of a photovoltaic system contributing to energy production. Technological connections include an internet line, provision for internal data networks, and satellite and digital terrestrial TV connections, supporting work, information, and entertainment with ease. Security is entrusted to a perimeter and volumetric alarm system, complemented by a video‑intercom for access control and internal communication management. Completing the property are ancillary services such as outdoor lighting, automated irrigation systems for the green areas, and organized technical rooms. The overall utilities and services convey a sense of solidity and reliability, with a technical foundation ready to support targeted upgrades according to your future needs.Peace and privacy welcome you at first glance, accompanied by a sense of care that defines every space. The property presents itself in a solid and cohesive state of repair, the result of a renovation that has respected its original identity while enhancing it with quality finishes and durable materials. Inside, you will appreciate a stylistic choice rooted in classic design, warm and understated. The floors alternate between handcrafted terracotta and wooden surfaces, well maintained, pleasant underfoot and capable of creating visual continuity throughout the interiors. Exposed wooden beams rhythmically define the ceilings, while the walls are finished with traditional plaster, treated with soft-toned paints that enhance natural light and visual comfort. The kitchen is functional and well organized, featuring solid cabinetry, durable worktops, and finishes consistent with the home’s style. The spaces invite everyday conviviality, conveying a sense of order and practicality. The bathrooms have been carefully maintained: intact wall coverings, well-positioned sanitary ware, and easy-to-manage surfaces combine to convey reliability and cleanliness. The wooden window frames are in keeping with the character of the property and are in good condition; the internal doors and entrance doors follow the same line, with solid hardware and precise closures. The walls maintain their alignment and quality finish, a sign of consistent maintenance over time. From a structural standpoint, the foundations and load-bearing walls show stable conditions, while the roof appears orderly, with both covering and structure clearly defined and well maintained. Externally, the private garden integrates naturally with the building: well-kept surfaces, defined pathways, and relaxation areas that invite you to slow down. The swimming pool, harmoniously set within the context, features functional finishes and even surfaces, designed for relaxed and lasting enjoyment. Overall, you perceive a property that retains balance and character, with a good level of quality and maintenance that preserves its value over time. A home that offers solidity, comfort, and refined simplicity, ready to accompany your lifestyle with discretion and continuity. High-quality materials were used in the renovation of the villa.Peace, privacy, and a seamless connection with the landscape define the experience of this property, conceived as either a primary residence or a second home to enjoy at your own pace. The location ensures effortless daily living, with quick connections and amenities just minutes away, while preserving a secluded atmosphere. The layout and natural setting lend themselves to refined hospitality use, ideal for high-end holiday rentals, boutique hosting, or B&B activities. Landscaped green areas, wellness spaces, and well-organized outdoor zones also accommodate private events, cultural gatherings, and experiential stays. Its historical value and distinctive character enhance its prestigious profile, offering strong growth potential.Peace and privacy welcome you immediately, in the green heart of Umbria, among the hills of Giove, in a reserved and bright position. Here, you experience the countryside as an everyday space, with services and the town center approximately 4 km away, easily accessible. The view opens onto a wide hilly panorama, dotted with olive groves, orchards, and natural profiles that accompany your days with constant light and silence. Access is via a paved road with a short, easy final stretch. In just a few minutes, you can reach the A1 motorway and the Orte railway station, while Rome is about 70 km away. Art destinations such as Amelia, Orvieto, Viterbo, Todi, Spoleto, Assisi, and Perugia enrich the area with cultural and gastronomic opportunities. The setting conveys a prestigious, intimate, and harmonious character.The Great Estate group carries out a technical due diligence on each property acquired, through the seller's technician, which allows us to know in detail the urban and cadastral status of the property. This due diligence may be requested by the customer at the time of a real interest in the property.Peace of mind and clarity accompany the purchase: the property is held in full ownership, with complete and straightforward rights.


