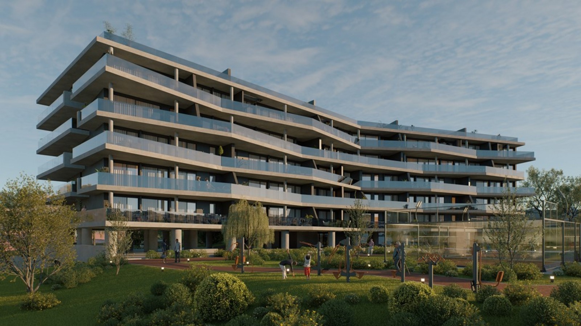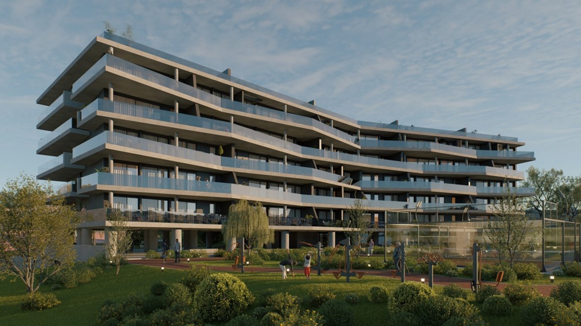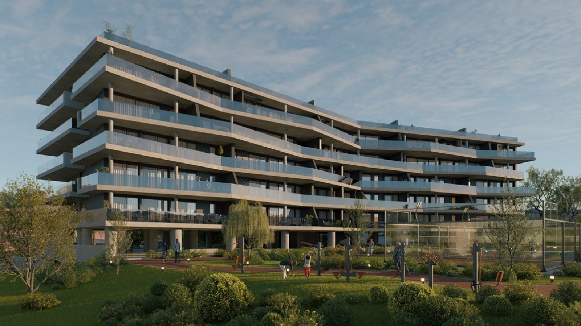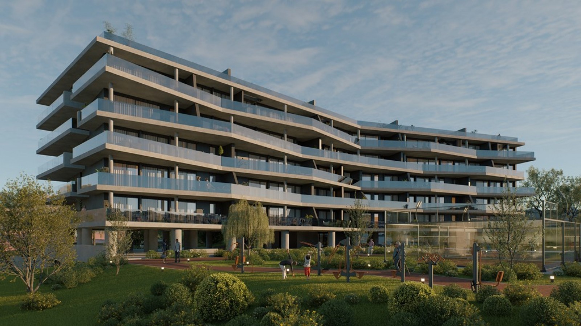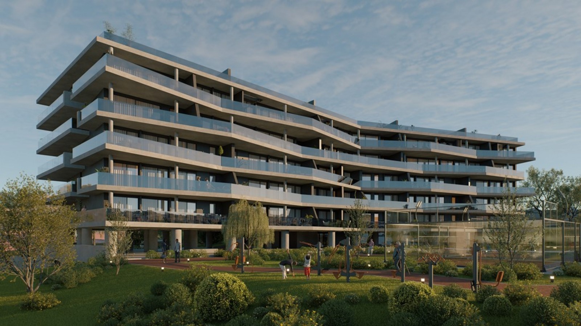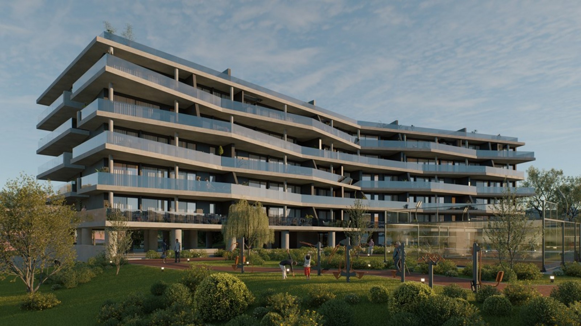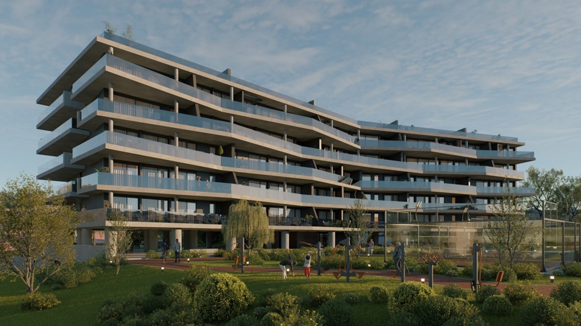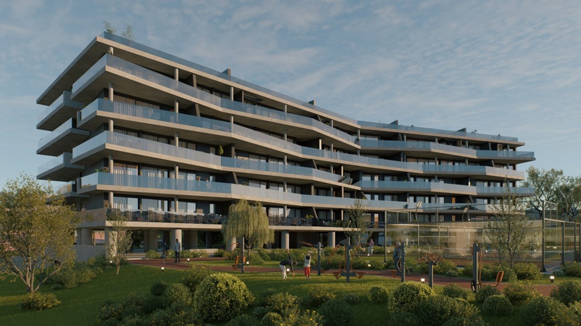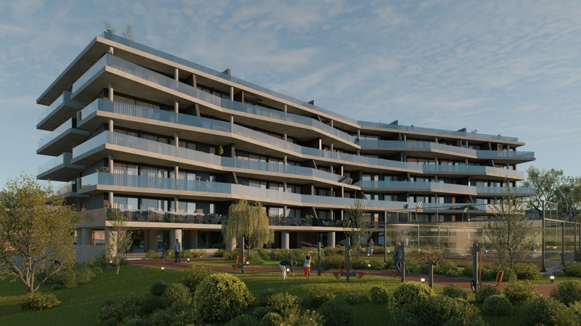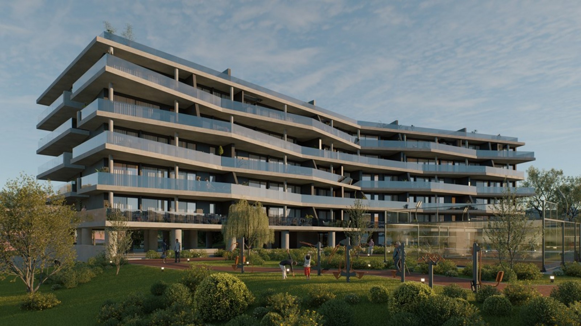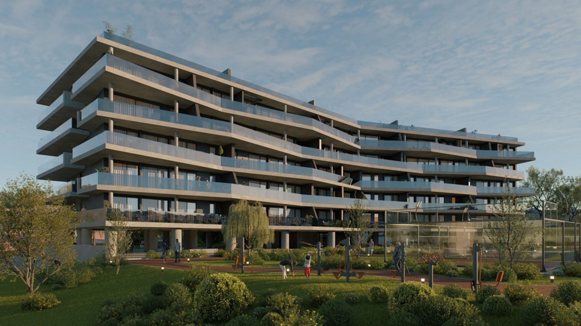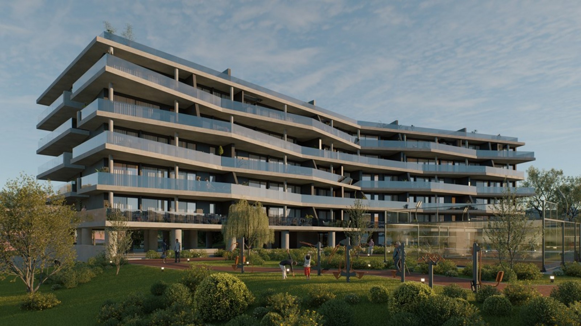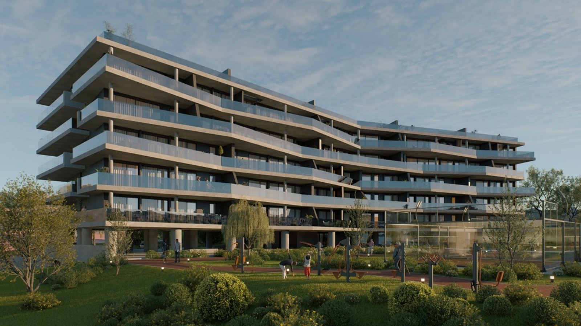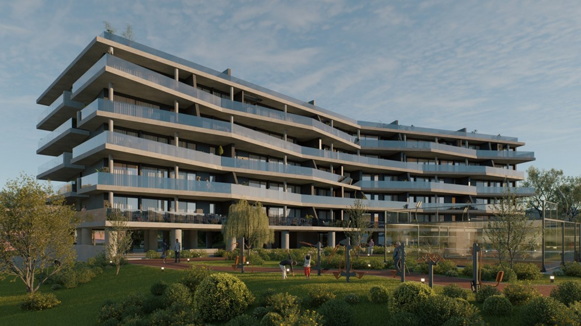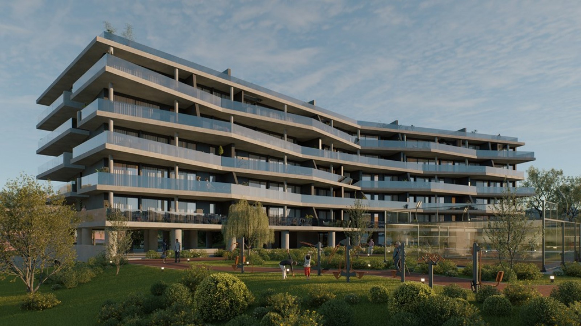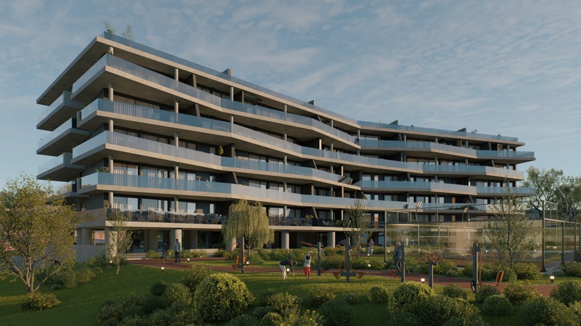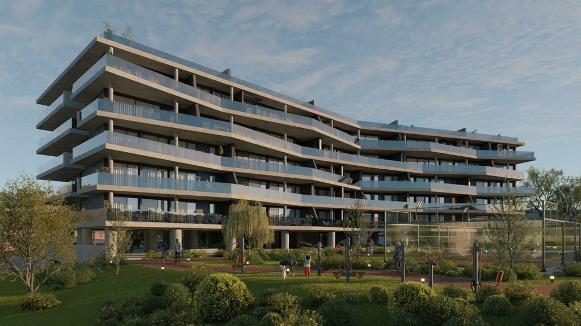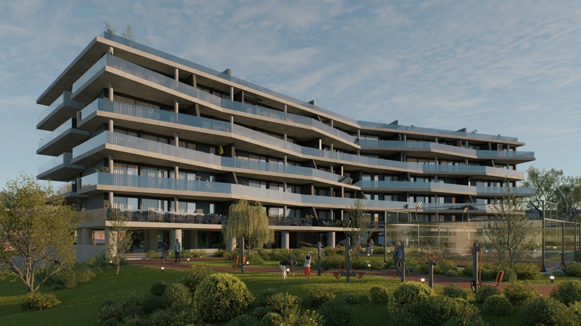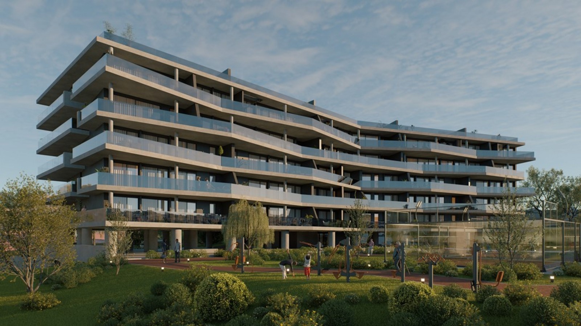Luxury two-bedroom apartment with balcony and pool terrace, as well as premium finishes, in Lurion Residences, a gated community in Vila Nova de Gaia, next to the Ponte do Infante. Lurion Residences is a luxury private condominium under construction in Vila Nova de Gaia. This apartment stands out for its elegance, comfort and harmonious connection between contemporary architecture and the surrounding nature. With large, well-distributed areas, the apartment was designed to offer comfort, sophistication and functionality, privileging natural light and a harmonious relationship with the outdoors. The contemporary design, combined with the careful selection of noble materials, creates a modern and welcoming environment, where every detail reflects the excellence of the construction. During the construction phase, it is possible to customize interior finishes and solutions, allowing the space to be adapted to the style and needs of each owner - one of the aspects that reinforces the exclusivity of this project. The large balconies extend the living space to the outside and frame the views of the surroundings, providing a sense of lightness and continuity. Inside, the en-suite bedrooms, the bright living room and the fully equipped kitchen reflect the attention to detail and the balance between aesthetics and comfort. The apartment also has private parking, guaranteeing convenience and security for residents. Quality extends to every technical and aesthetic element: Dekton surfaces, which are resistant and sustainable; Miele appliances, a symbol of efficiency and design; Gessi taps, made in Italy; Baxi thermal systems, which ensure comfort and energy efficiency; Dierle armoured doors.energy efficiency; Dierre armored doors, a benchmark in security and acoustic insulation; Ribadão flooring, made from Portuguese wood; and Jung home automation technology, which allows intelligent control of the home's main systems. Residents also have access to a wide range of leisure facilities that enhance everyday life: large garden areas, an outdoor swimming pool, paddle tennis court, children's playground, running track and an outdoor gym, designed for an active, healthy lifestyle in contact with nature. The privileged location in Vila Nova de Gaia reinforces the value of this apartment. With direct access to the main highways, the apartment benefits from an exceptional mobility network: the center of Porto is just 10 minutes away, the metro and train are about 15 minutes away, and El Corte Inglés, as well as supermarkets, restaurants, cafés and essential services, are also within walking distance. You can reach the center of Porto, the Port wine cellars and the banks of the Douro in just a few minutes, making this apartment the perfect combination of tranquility, mobility and urban sophistication. CHARACTERISTICS:Area: 95 m2 | 1 025 sq ftBedrooms: 2Bathrooms: 3Garage: 2Energy efficiency: AFEATURES: Floor 5: balcony with 25.10 m²; Floor 6: penthouse with 149.74 m² and swimming pool; Orientation: West. Internationally awarded, LUXIMOS Christie's presents more than 1,200 properties for sale in Portugal, offering an excellent service in real estate brokerage. LUXIMOS Christie's is the exclusive affiliate of Christie´s International Real Estate (1350 offices in 46 countries) for the Algarve, Porto and North of Portugal, and provides its services to homeowners who are selling their properties, and to national and international buyers, who wish to buy real estate in Portugal. Our selection includes modern and contemporary properties, near the sea or by theriver, in Foz do Douro, in Porto, Boavista, Matosinhos, Vilamoura, Tavira, Ria Formosa, Lagos, Almancil, Vale do Lobo, Quinta do Lago, near the golf courses or the marina. LIc AMI 9063


