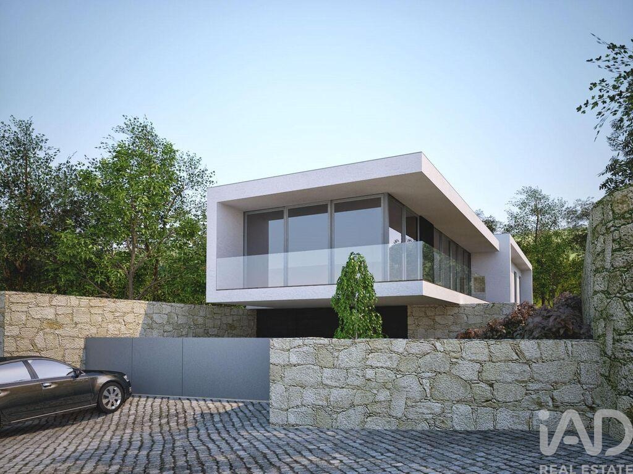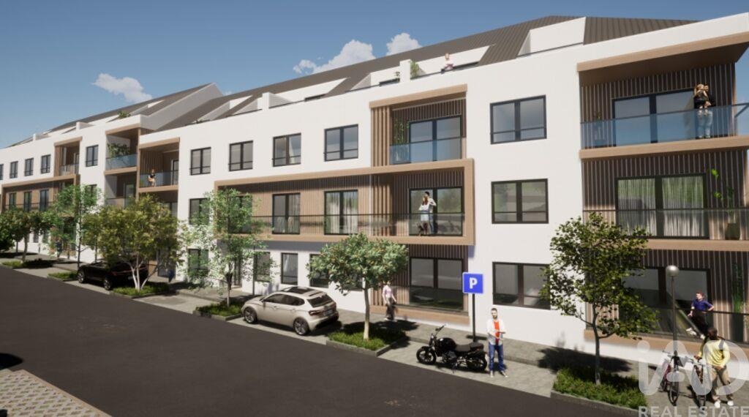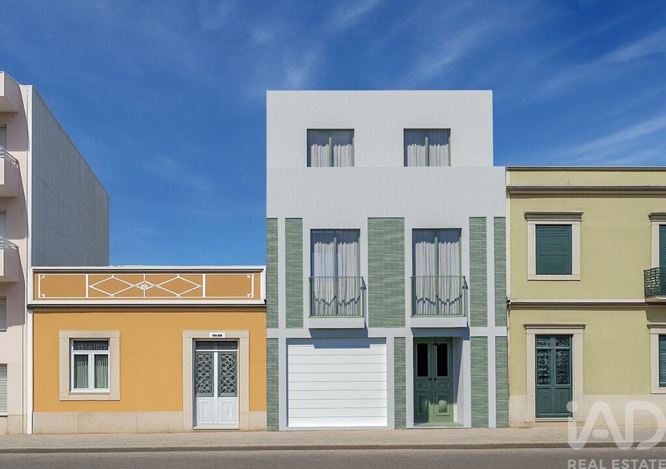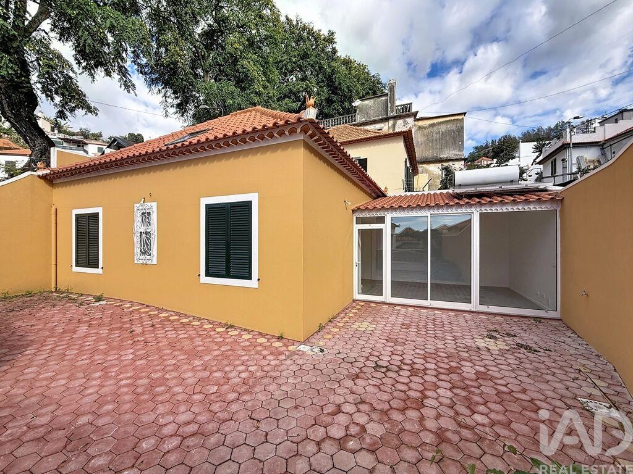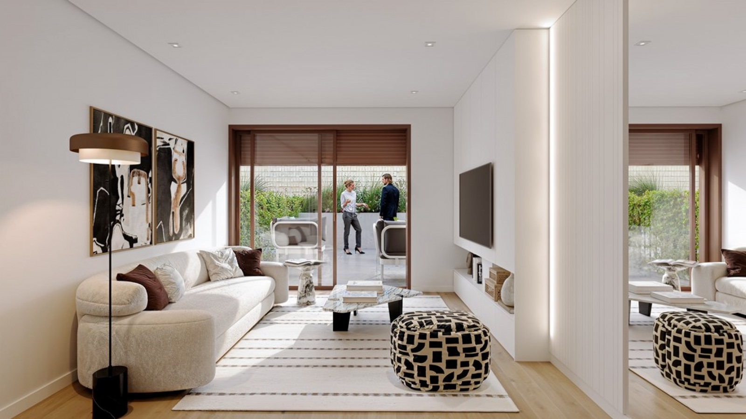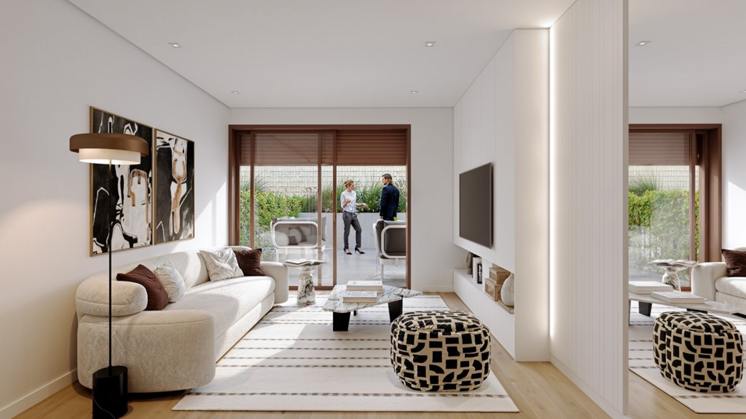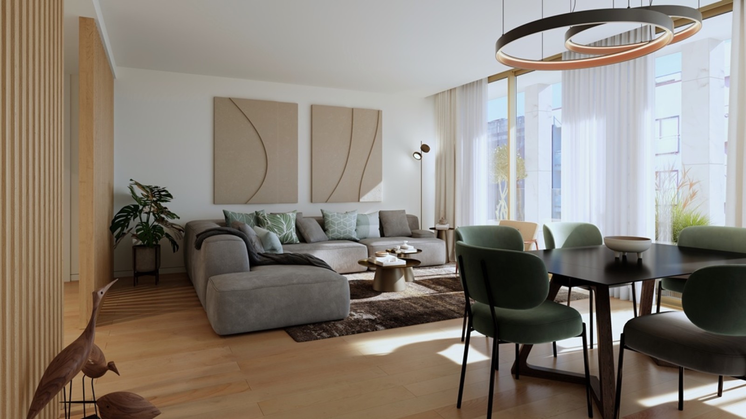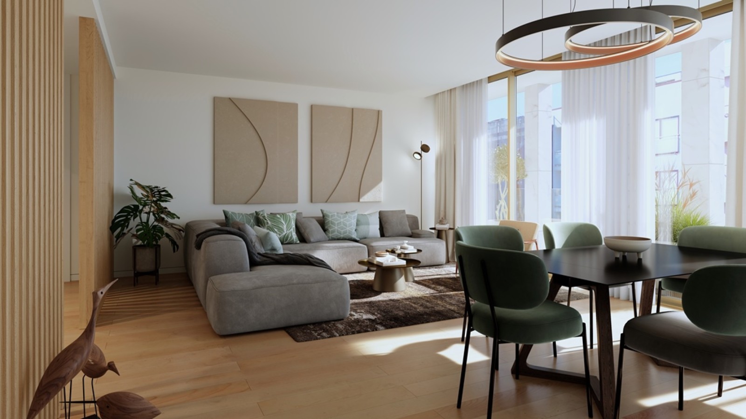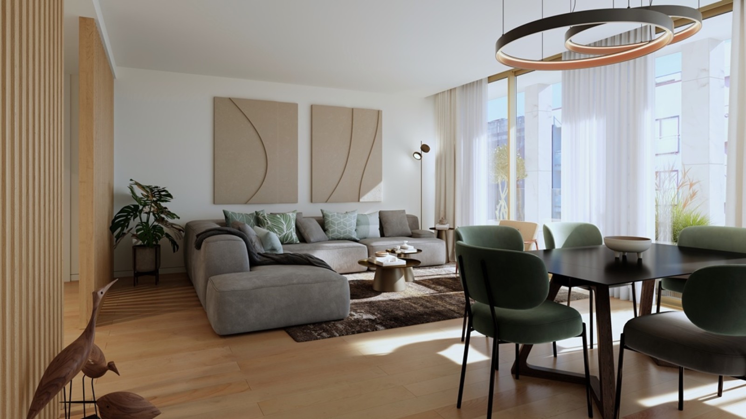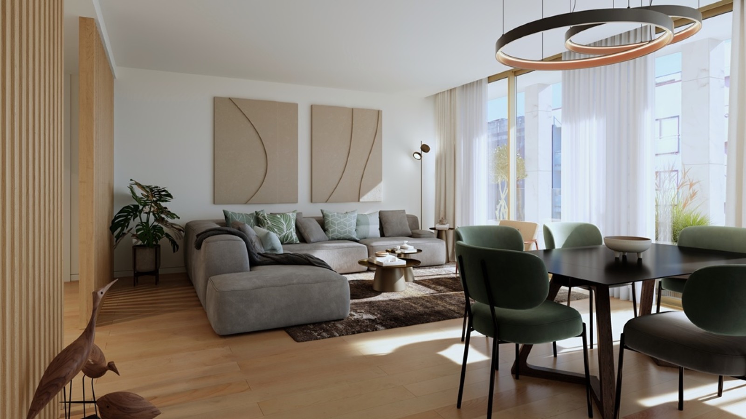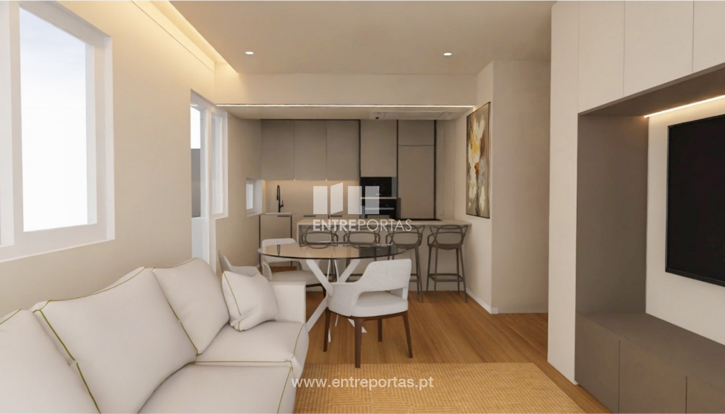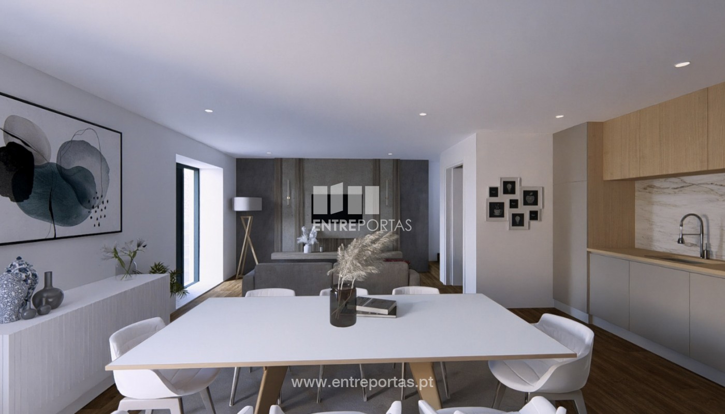New one+one bedroom apartment with balcony for sale in the Carofini development, 300 meters from the beach and close to shops, services and transport in Matosinhos. Inserted in the new Carofini Matosinhos development, this apartment stands out for its balance between contemporary comfort, brightness and a privileged location just a few steps from the sea. In a building with a sober and elegant design, the property was conceived to provide a functional, welcoming experience adapted to the urban lifestyle. The living room receives plenty of natural light through the large windows that open onto a balcony that extends the social area and reinforces the connection to the outside, whether for relaxing, working or hosting. The modern, fully-equipped open-plan kitchen blends seamlessly into the living room, offering functionality and comfort on a daily basis. The bedroom has a serene atmosphere, marked by soft-touch materials, discreet lighting and an efficient organization of space, guaranteeing privacy and well-being. The neutral palette and contemporary lines make it easy to personalize the environment, adapting it to the style of each resident. The apartment also has a storage room, reinforcing convenience and security in everyday life. At Carofini, the common areas include a condominium room designed as a co-working and lounge space, ideal for working, hosting or simply relaxing. The location is one of this property's strong points. Just 300 meters from the beach and close to restaurants, shops, schools, transport, including the metro, and cultural venues, it combines urban life, convenience and the pleasure of living near the sea. A residential proposal that meets the demands of modern families, young couples or investors who value location, quality and a distinctive architectural signature. CHARACTERISTICS:Area: 59 m2 | 638 sq ftBedrooms: 1Bathrooms: 1Energy efficiency: AFEATURES: Six parking spaces available for €25,000 each. Internationally awarded, LUXIMOS Christie's presents more than 1,200 properties for sale in Portugal, offering an excellent service in real estate brokerage. LUXIMOS Christie's is the exclusive affiliate of Christie´s International Real Estate (1350 offices in 46 countries) for the Algarve, Porto and North of Portugal, and provides its services to homeowners who are selling their properties, and to national and international buyers, who wish to buy real estate in Portugal. Our selection includes modern and contemporary properties, near the sea or by theriver, in Foz do Douro, in Porto, Boavista, Matosinhos, Vilamoura, Tavira, Ria Formosa, Lagos, Almancil, Vale do Lobo, Quinta do Lago, near the golf courses or the marina. LIc AMI 9063


